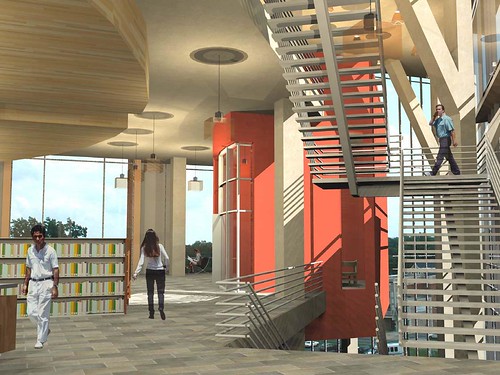
Not surprisingly, parking and access were the biggest concerns local residents had about the new library. County Executive Ike Leggett insisted two weeks ago that a pedestrian bridge connecting the library to the adjacent Wayne Avenue Garage, heavily supported by the disabled community, would be built. But on Saturday, Scheuerman made it very clear that the connection across Wayne Avenue - already rejected by the County Council in July - wouldn't happen any time soon.
"There is no ability to build a bridge from the public garage to the public building," he says, because doing so would violate the Silver Spring Urban Renewal Plan, which forbids skybridges. Instead, additional handicapped parking spaces would be created in the garage. The library, meanwhile, would be built to accomodate a bridge if the restriction was lifted.
Those living south of the library in and near Fenton Village said the design was just another example of their neighborhood being ignored. "The whole point of this library was that it was supposed to bring the development down to Fenton Village," says Debbie Linn, member of the Silver Spring Citizens Advisory Board and an architect. "The whole point of urban development is defeated by putting in a bridge."

"I think they have ignored Fenton Village and given us a backdoor and a loading dock. This is facing Downtown, as usual," says East Silver Spring activist Karen Roper, who then walked out of the meeting.
But Marilyn Wisoff, vice president of the Friends of the Silver Spring Library, says easy access to parking is a necessity. "Truthfully, without the bridge I'm afraid that people will go elsewhere," she says. "We must pay attention to our present users."
Scheuerman noted that there will be ample parking in the Wayne Avenue Garage, whose nearly 1700 spaces are only about 70% used. "There will be weekends when you come to Silver Spring and find there are cars parked in the garage," he says. "Isn't it great? I remember being here when you didn't have that."
He did, however, encourage supporters of the bridge to make themselves heard by the County Council. "On the bridge . . . that's something y'all have to do," he says. "It's up to the citizenry."
Check out this slideshow of images from the Silver Spring Library, including exterior renderings, interior renderings and selected floor plans. For more images and information, visit the Department of General Services' web page for the project.

4 comments:
Friends of the Library needs to accept that the bridge has been rejected and move on. The distance that people in wheelchairs would have to walk across the bridge after parking in the garage on the north side of Wayne is essentially the same as the distance they would have to walk at street level. The Purple Line will stop at the library's doorstep. What this debate really boils down to is that some people just cannot seem to fathom the idea that building every structure around automobile access is tremendously wasteful, not to mention the fact that it undercuts efforts to reinvigorate street level retail in the SS CBD.
So, Dan what do you think of the design?
I like that it would be light-filled and have a roof garden. I'm not so sure about the "grand staircase" -- it would be great exercise for healthy folks to walk up and down a three story staircase just to get into the library, but I wonder how realistic that is. I hope they are building enough elevators.
Jen,
There are several elevators, mostly on the Wayne Ave. side if I'm reading the plans right.
I was put off by the design at the meeting two weeks ago, but I've since come around. This is a very complex program and I think the architects have created an efficient solution. I hope this will become a great addition to DTSS and a catalyst for new investment up and down Fenton Street.
There are some kinks to be worked out, notably what this thing's gonna be made of, but I'm looking forward to getting this sucker built. We've waited a long time for this-it's time for the next phase in Downtown's rebirth to begin.
Thanks for all this library info. I'm a heavy user of the current library and can't wait for the new building. No matter what the design, the better location and vast expansion will be a boon to the neighborhood.
Post a Comment