Former Post architecture critic Benjamin Forgey once said "there are so many bad buildings in Silver Spring, it’s a hard place to do good." Nonetheless, some architects and developers are trying to do better here.
Last month, ground was broken on Eleven55 Ripley, a new residential complex in the Ripley District, located west of Georgia Avenue in downtown Silver Spring. With a mix of housing and shops, buildings that engage the street, and thoughtfully-designed public space, it makes an effort to enhance the surrounding neighborhood.
Eleven55 was designed by Georgetown-based architects Shalom Baranes and is being built by national apartment developer Home Properties, who have also teamed up to redevelop the Falkland Chase apartments at East-West Highway and 16th Street. It will have 385 apartments and townhomes, including 49 subsidized units for low-income families as required by law, and 5,500 square feet of ground-floor retail space, about the size of a Red Lobster.
The residential component comes in three parts:
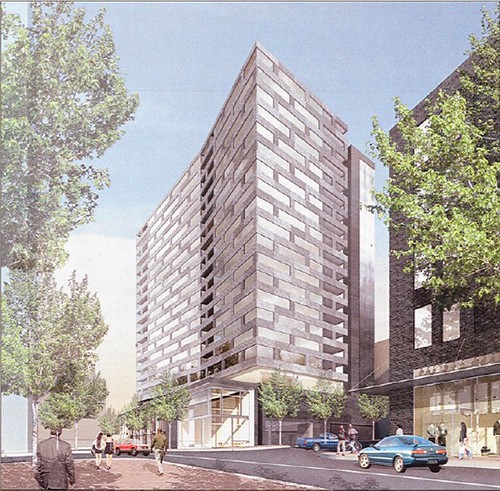
A twenty-story apartment tower with studio, one-bedroom, and two-bedroom units. Home Properties claims it will be the tallest building in Silver Spring, but at 200 feet tall, it's actually just the tallest apartment tower, because there are four taller office buildings in downtown Silver Spring. The tallest building in Montgomery County, meanwhile, will be this 300 foot tall apartment tower in White Flint.
Not everyone will love the sleek, modern design, though one of the commenters on the JUTP Facebook page called it a "watered-down" version of The Standard Hotel in New York, which is encouraging. The long strip windows are an interesting break from the typical window-balcony-window rhythm of many residential buildings. It's not totally clear from these images what materials will be used on the building's exterior, but it looks comparable to the metal cladding used on Cityline, a building Shalom Baranes designed in Tenleytown.
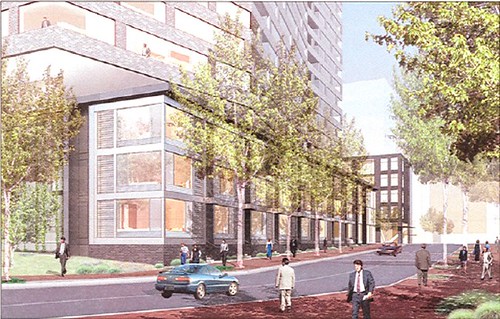
At the tower's base will be seven row houses with rooftop decks. This is a variation of the "Vancouver point tower," which is basically an apartment tower with townhouses on the bottom. It kills two birds with one stone, providing the density of a high-rise building above while creating a low-rise, human-scaled experience at the street level. Not only does this put people on the sidewalks, but it gives them something interesting to look at, not just driveways like some other downtown Silver Spring buildings.
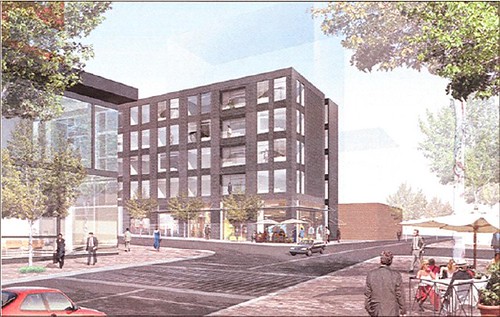
A five-story "loft-style" building with apartments and retail space. The Planning Department says this building will be about 80 feet high, suggesting that there will be some nice, tall ceilings inside. I'm not sure if storefront retail would be successful here, as it's currently a little off the beaten path. Improving the site's connections to the surrounding area will be important.
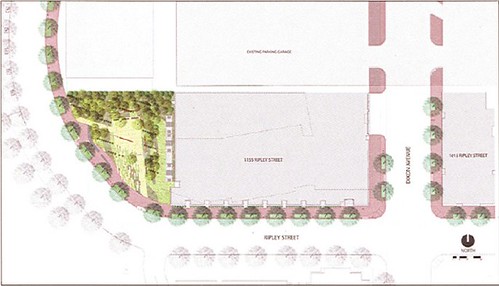
That's why the project also includes an extension of Dixon Avenue, which currently ends a block north at Bonifant Street. Home Properties will build the portion of the new street that passes through their site. Eventually, Dixon Avenue will continue south to Silver Spring Avenue. Along with another new street connecting Ripley and Bonifant, Dixon Avenue will connect Eleven55 to the Metro and the rest of downtown Silver Spring. This will require tearing out part of the massive public parking garage on Bonifant or removing it completely, which may not happen for a long time.
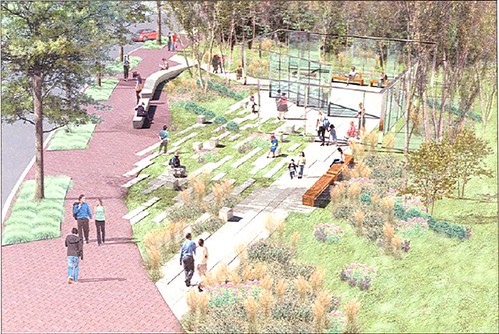
Finally, the developer will build a quarter-acre pocket park at the with public art commemorating the life and works of environmentalist Rachel Carson, who wrote the book Silent Spring from her house in nearby White Oak. Many of downtown Silver Spring's pocket parks are poorly designed and seldom used, but this one looks pretty good. For starters, placing it at the end of the block allows the new buildings to cozy up to the sidewalk, exactly as buildings in urban neighborhoods are supposed to do.
It's hard to imagine it today, but one day this park will be surrounded by a new Silver Spring Transit Center, several new buildings, and a partially elevated Purple Line. It'll be a valuable green oasis in the midst of the city, ensuring that people will want to use it.
Eleven55 isn't the only cool new building going up in the Ripley District. The Solaire apartments, being built across the street, will have live-work apartments that allow residents to run small businesses from home. At Ripley and Georgia Avenue is the new headquarters of translation company ALC, which placed a striking modern addition above a 1920's-era shop building.
The Ripley District may be a "made-up" neighborhood, but it's shaping up to be a pretty nice place. It's encouraging to see that architects and developers alike are beginning to embrace good urbanism, rather than settling for suburban-style buildings with huge driveways, as was once proposed for this site. Hopefully, Eleven55 will set the standard for new construction in downtown Silver Spring.
Last month, ground was broken on Eleven55 Ripley, a new residential complex in the Ripley District, located west of Georgia Avenue in downtown Silver Spring. With a mix of housing and shops, buildings that engage the street, and thoughtfully-designed public space, it makes an effort to enhance the surrounding neighborhood.
Eleven55 was designed by Georgetown-based architects Shalom Baranes and is being built by national apartment developer Home Properties, who have also teamed up to redevelop the Falkland Chase apartments at East-West Highway and 16th Street. It will have 385 apartments and townhomes, including 49 subsidized units for low-income families as required by law, and 5,500 square feet of ground-floor retail space, about the size of a Red Lobster.
The residential component comes in three parts:

A twenty-story apartment tower with studio, one-bedroom, and two-bedroom units. Home Properties claims it will be the tallest building in Silver Spring, but at 200 feet tall, it's actually just the tallest apartment tower, because there are four taller office buildings in downtown Silver Spring. The tallest building in Montgomery County, meanwhile, will be this 300 foot tall apartment tower in White Flint.
Not everyone will love the sleek, modern design, though one of the commenters on the JUTP Facebook page called it a "watered-down" version of The Standard Hotel in New York, which is encouraging. The long strip windows are an interesting break from the typical window-balcony-window rhythm of many residential buildings. It's not totally clear from these images what materials will be used on the building's exterior, but it looks comparable to the metal cladding used on Cityline, a building Shalom Baranes designed in Tenleytown.

At the tower's base will be seven row houses with rooftop decks. This is a variation of the "Vancouver point tower," which is basically an apartment tower with townhouses on the bottom. It kills two birds with one stone, providing the density of a high-rise building above while creating a low-rise, human-scaled experience at the street level. Not only does this put people on the sidewalks, but it gives them something interesting to look at, not just driveways like some other downtown Silver Spring buildings.

A five-story "loft-style" building with apartments and retail space. The Planning Department says this building will be about 80 feet high, suggesting that there will be some nice, tall ceilings inside. I'm not sure if storefront retail would be successful here, as it's currently a little off the beaten path. Improving the site's connections to the surrounding area will be important.

That's why the project also includes an extension of Dixon Avenue, which currently ends a block north at Bonifant Street. Home Properties will build the portion of the new street that passes through their site. Eventually, Dixon Avenue will continue south to Silver Spring Avenue. Along with another new street connecting Ripley and Bonifant, Dixon Avenue will connect Eleven55 to the Metro and the rest of downtown Silver Spring. This will require tearing out part of the massive public parking garage on Bonifant or removing it completely, which may not happen for a long time.

Finally, the developer will build a quarter-acre pocket park at the with public art commemorating the life and works of environmentalist Rachel Carson, who wrote the book Silent Spring from her house in nearby White Oak. Many of downtown Silver Spring's pocket parks are poorly designed and seldom used, but this one looks pretty good. For starters, placing it at the end of the block allows the new buildings to cozy up to the sidewalk, exactly as buildings in urban neighborhoods are supposed to do.
It's hard to imagine it today, but one day this park will be surrounded by a new Silver Spring Transit Center, several new buildings, and a partially elevated Purple Line. It'll be a valuable green oasis in the midst of the city, ensuring that people will want to use it.
Eleven55 isn't the only cool new building going up in the Ripley District. The Solaire apartments, being built across the street, will have live-work apartments that allow residents to run small businesses from home. At Ripley and Georgia Avenue is the new headquarters of translation company ALC, which placed a striking modern addition above a 1920's-era shop building.
The Ripley District may be a "made-up" neighborhood, but it's shaping up to be a pretty nice place. It's encouraging to see that architects and developers alike are beginning to embrace good urbanism, rather than settling for suburban-style buildings with huge driveways, as was once proposed for this site. Hopefully, Eleven55 will set the standard for new construction in downtown Silver Spring.

5 comments:
Really exciting - these 3 new builds under construction all look great. In fact, as far as i can tell, all the new builds currently under construction in dTSS are much, much better than the junk that went up in 2006 (not that that's a very high bar at all). The real estate crash had at least one benefit for the area - developers slowed down, thought a little bit, and now are building higher quality, urban builds. Hopefully this is a trend that continues with the next round of projects to come off the board (Studio Plaza, Falkland Chase, etc.).
The last update from the Falkland Chase website you linked there is from November 2010. What are the chances it will actually come to fruition?
Rachael Carson lived even closer to downtown Silver Spring before moving to White Oak. In 1938 and 1939 she lived at 904 Highland Drive in Woodside Park. She was working as a biologist for the U.S. Fish and Wildlife Service at the time.
Who designed the park?
@jag, Eronn
I'm very excited about Falkland Chase. I don't know too much about its current status, but county planning director Rollin Stanley recently wrote about it. I actually interviewed the architect and developer about it a while back and never finished the post. I really need to dust that off.
@Robert
That's really cool! I didn't know that Rachel Carson lived in Woodside Park.
@dp
I'm not sure who designed the park, but I'm guessing it was someone from SB. Does anyone out there know?
Post a Comment