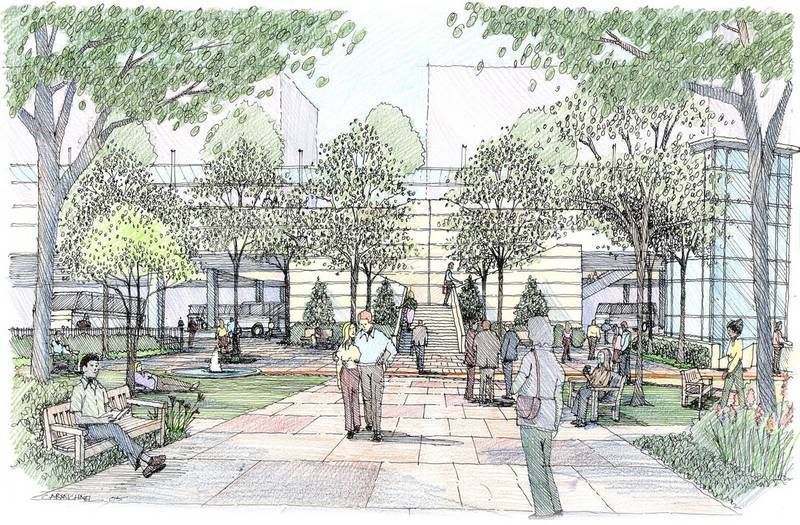
The
Developer Foulger-Pratt (the same people who brought you Downtown Silver Spring) says they plan to build three towers containing 460,000 square feet of office space, a 469-unit apartment building, a 196-room hotel and 25,000 square feet of ground floor retail. (That's about half the size of a Giant, or not very much given that I read some 97,000 people pass through that area each day.) But since the recession's put the kibosh on any ambitious redevelopment, this may not happen for a long, long time.

It doesn't help that the pictures most people see of the transit center are like this one, with big, gray, blocky windowless buildings. Architects are familiar with these as "massing models," placeholders for actual buildings that have yet to be designed. (Of course, anyone familiar with the Crescent on Wayne Avenue knows that massing models can be a little too close to real life.)

That's why it's comforting to see these (very small) renderings from D.C.-based WDG Architects, the firm charged with designing the buildings around the transit center. (Zimmer Gunsul Frasca Partnership out of Portland is designing the transit center itself, images of which look quite promising.) WDG has a lot of experience with mixed-use and transit-oriented development in the area, from National Harbor to Rockville Town Square. In Downtown Silver Spring, they designed the Veridian apartments on East-West Highway.

What they've proposed for the Transit Center looks inviting, attractive - and most importantly, urban, with lots of windows and openings to the street and upper levels of the transit center that'll get people out and walking around. You could argue that the buildings look kinda similar to everything else built in the D.C. area, but I'm not sure if that's a bad thing so long as they contribute to a more vibrant street-level environment.
That being said, I don't think the combined plans from WDG and ZGF are as inspiring as the original plan by Torti Gallas, in which the bus terminal and the buildings around it were incorporated into one beautiful complex that really celebrates transit, like a mini-Union Station for Silver Spring and Montgomery County. I've never been clear on why it was shelved. The offices of Torti Gallas are just a few blocks away at Georgia Avenue and Spring Street, so you know they designed something fully aware that they'd have to use it one day.
 The "Hanging Gardens of Transit." Image courtesy of Torti Gallas.
The "Hanging Gardens of Transit." Image courtesy of Torti Gallas. A plaza in the Sarbanes Transit Center. Image courtesy of Zimmer Gunsul Frasca.
A plaza in the Sarbanes Transit Center. Image courtesy of Zimmer Gunsul Frasca.But there is one thing I really like about the new transit center itself. There's a little tower at the corner of Wayne and Colesville that in the image below looks like a blown up Metro pylon. At night, it'll glow. It's not quite the portals of Union Station, but it'll be a nice beacon for people entering or leaving the station - as if to say, "Welcome home."


3 comments:
Interestingly, the building along Wayne Avenue seems to be a tip of the hat to the Discovery building across the street, while the building along Colesville Road looks to be deliberately avoiding any resemblance to the 9-story brick Silver Spring Metro Plaza building across the street from it...
So, when are they going to get around to building immense tower blocks full of "affordable housing" so that all of the poor people can live within walking distance of employment centers?
And who would want to work within walking distance of such places?
See also "Cabrini-Green". Oh, and "Arthur Capper Towers".
Remember, if you're an architect, there's always work for you building utter horrors that will destroy nearby neighborhoods for the next 50 years or so.
Or maybe you could help design and promote semi-self-sufficient suburban Green Communities served by safe and effective Green Transit. Remember, due to the levels of insolation
(sunlight power in watts/square meter), you can easily power a Green Dwelling in a suburban setting, but there's no way you can ever light 20,000 units of 50-story residence block that has only 100,000 square meters of usable solar panel mounting space.
Torti Gallas's project looks nice if a bit Stalinist. The new proposal is probably better in that it was built by several different people therefore breaking down the "mega-complex" feel of Torti's. There's no comparison to projects buildings though, this is the center of downtown and that's where they ought to be packing them in.
Post a Comment