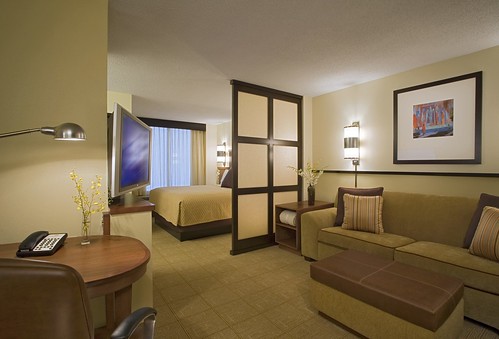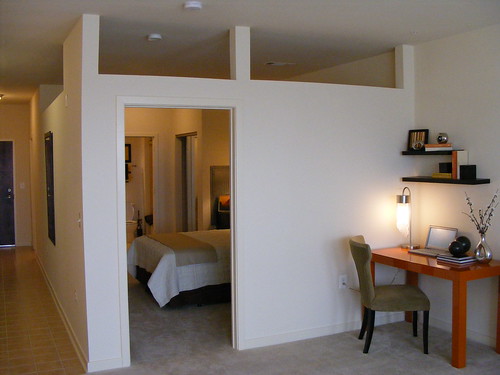
When I went to Raleigh last weekend to visit a sick relative in the hospital, I wasn't expecting to find innovations in small apartment design. Then I spent three days in a Hyatt Place hotel by the airport. Though the hotel is geared towards weary business travelers, its cleverly-designed suites might make good permanent homes as well.
Most of the hotel rooms I've stayed in work like this: you walk through a narrow vestibule with a closet on one side and a bathroom on the other. Then, you enter a room with a bed, a television atop a dresser, and a window with a view of the parking lot.
Meanwhile, my family's room at the Hyatt Place, designed by national architecture firm CI Design, felt more like a little apartment. You enter into a sort of "living room," with a large, L-shaped couch, a kitchenette, and a desk with a large lamp. Beyond a small partition is the "bedroom," with one or two beds, a vanity, and a small bathroom. (The view of the parking lot remains, unfortunately.) Straddling the two spaces is a flat-screen television on a pivoting base, so you can watch it from the bed or the couch.
The partition is what makes this space work. It's just long enough to create two discrete spaces, allowing my mother and brother to watch TV on one side while my dad sleeps on the other. But it's also open enough to let natural light from the window into the entire space, preventing it from feeling claustrophobic. I may be exaggerating, but I feel like the partition and the mix of public and private activities it accommodates has really helped our family stay sane during this difficult time.

Of course, an American family of four can only last so long in 400 square feet, but one person might be pretty happy here. "I'm surprised they don't make apartments for single people like this," my dad mused.
In fact, they do. Apartments the size of our hotel room, dubbed "micro-lofts," are increasingly popular with single adults seeking relatively affordable accommodations in expensive, in-town neighborhoods. Like a traditional warehouse loft, these units consist of one open space, albeit a small one. To make the space more efficient or flexible, designers use a variety of solutions, like loft beds or Murphy beds that free up room for other activities during the day. Like our hotel room, some micro-lofts have some version of a partition that allows the space to work as one large room or several smaller ones.
Micro-lofts have been built or proposed in cities from Providence to Vancouver and Seattle (PDF). Locally, I've heard rumblings that a developer wants to build some in downtown Silver Spring as well.


The designers of some newer apartment complexes in the D.C. area, like MetroPointe in Wheaton or Mosaic at Metro in Hyattsville, use partitions with their studio and one-bedroom units. Like our hotel room, the dividers define separate spaces, but they also allow some flexibility in how those spaces are used.
While the plan above denotes "living," "dining" and "sleeping" area, I might want to set my bed up by the big window in the "dining" area, place a dining table by the kitchen in the "living" area, and take advantage of the partition to place a TV in the "sleeping" area. That's far more difficult to do in most conventional one-bedroom layouts with walled-off rooms.
Apartments like this certainly aren't for everyone, but they're an interesting way to provide much-desired housing in areas where space is limited and housing costs are high. Small apartments force creative design solutions. But if done well, they can make a great place to stay, whether for a few nights in Raleigh or as a permanent home.

No comments:
Post a Comment